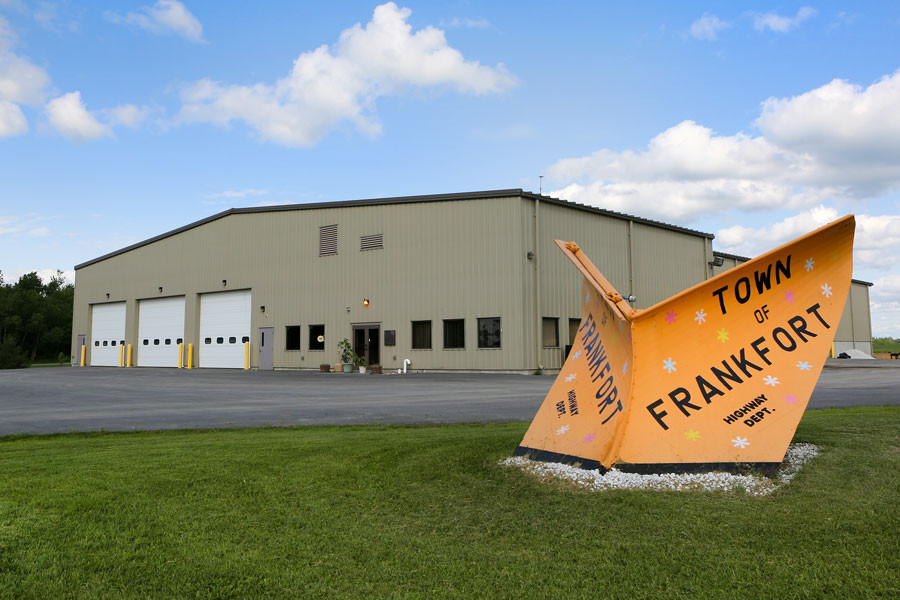Septic System
Septic Systems P.E.
Boulder Consultants
Donald DeWolfe Ehre PE
4 Oxford Crossing, Suite 102
New Hartford, NY 13413
Phone (315) 797-6087
(Septic System/Blueprints)
Rita Carson PE, 1119 Rose Valley Rd, Cold Brook, NY 13324
Phone (315)272-7875 (Septic System)
Mark Gaworecki PE Phone (315)868-2491 (Septic System)
Walz Consulting
Charles Walz IV
Phone (315)868-0105 (Blueprints)
Alan M. Swierczek
PO Box 204
Whitesboro, NY 13492
Phone (315) 736-4514 (Septic Systems/Blueprints)
Kenneth John Roberts
HC 69 Box 45
West Winfield, NY 13491
Phone (315) 822-5329 (Septic Systems/Blueprints)
Wastewater Treatment Standards - Individual Household Systems
{Public Health Law, 201 (I) (I)} Appendix 75A
- Septic Tanks minimum 10 feet from house and 50 feet from well or cistern and tank should be level. (Sch 35 PVC Pipe to be used).
- Distribution Box 10 feet from septic tank.
- Box must be level. Set on bed of sand or fine gravel, at least 12 inches thick.
- Solid pipe from distribution box to Drain Trench 5 feet of solid pipe for straight lines. Leaving distribution box area soil should be used to support solid pipe.
- Two inch drop between inlet and outlets inverts; joint must be waterproof.
- Box removable cover not more than 12 inches below grade.
--- At This Point an Inspection is Required --
- Drain Field - perforated pipe not less than 200 feet for three bedroom or 250 feet for four bedroom home. (60 foot maximum length). 1/16 inches per foot maximum pitch; Ends of laterals capped or blocked with stone.
- Drain pipe should have 8 to 10 inches of crushed stone under pipe and 6 inches on top. (3/4 inches by 1 1/2 inches diameter of stone).
- Absorption trench 2 feet wide and 6 feet or greater c.c., apart.
- Aggregate shall be covered with untreated building paper or 4 inches of hay or straw.
- After OK of inspector earth cover over aggregate shall be clean dirt not to exceed 12 inches, (surface wasters shall be diverted from vicinity of the system.)
-- A Final Inspection is Required --
Notes:
- Perk test and stamp plans are required to be done by a Professional Engineer.
- Septic Size: Three bedroom home = 1,000 gallons; if garbage grinder is to be used, liquid capacity must be increased by 25%.
- Sketch of tanks clean outs and location of distribution box cover with reference points on a standard system Inspections Done by Bill Flagg. Telephone Number: 315-790-0824
Click here to download the Septic System Permit
Click here to download the Septic Detail Drawing










